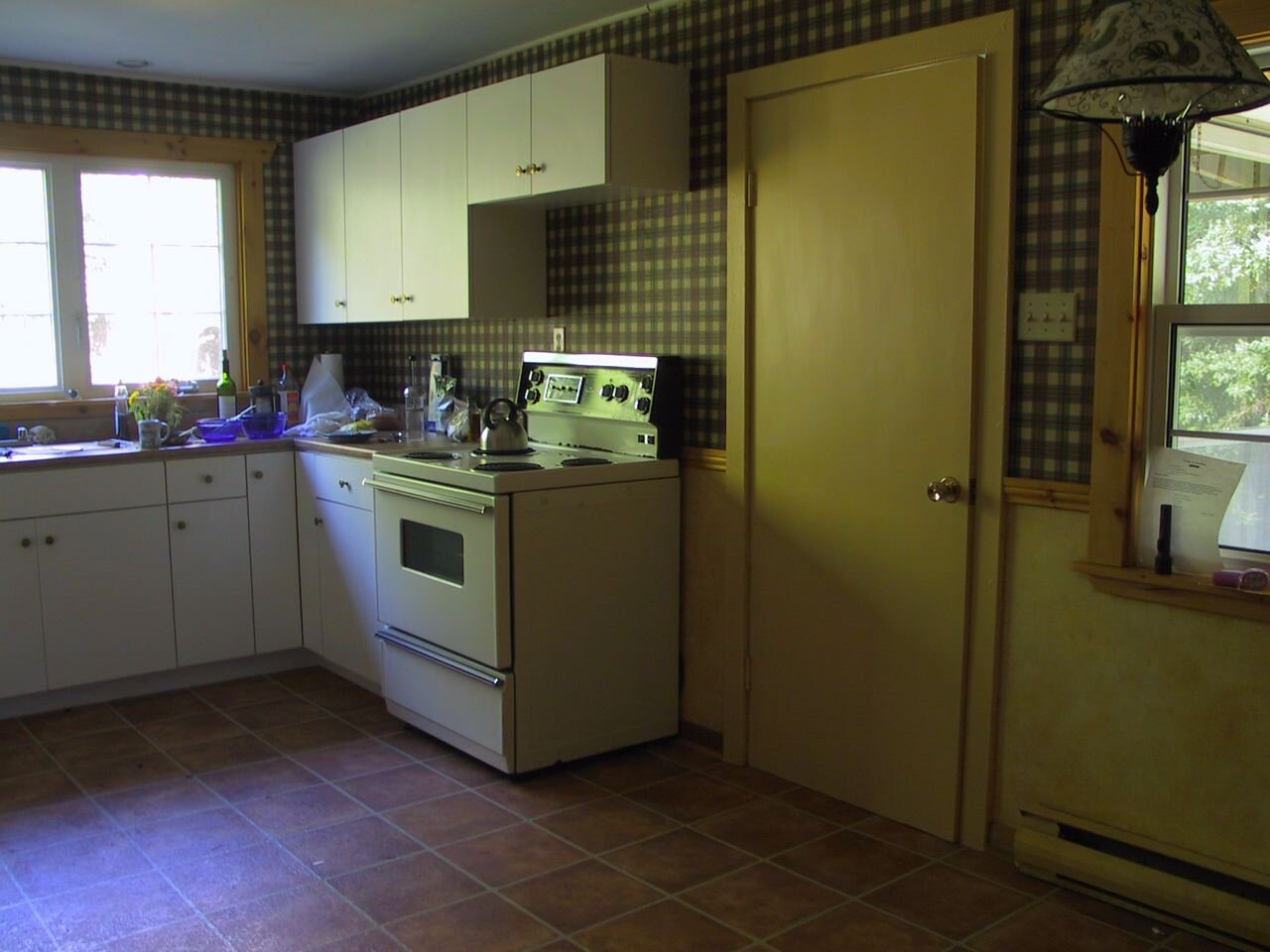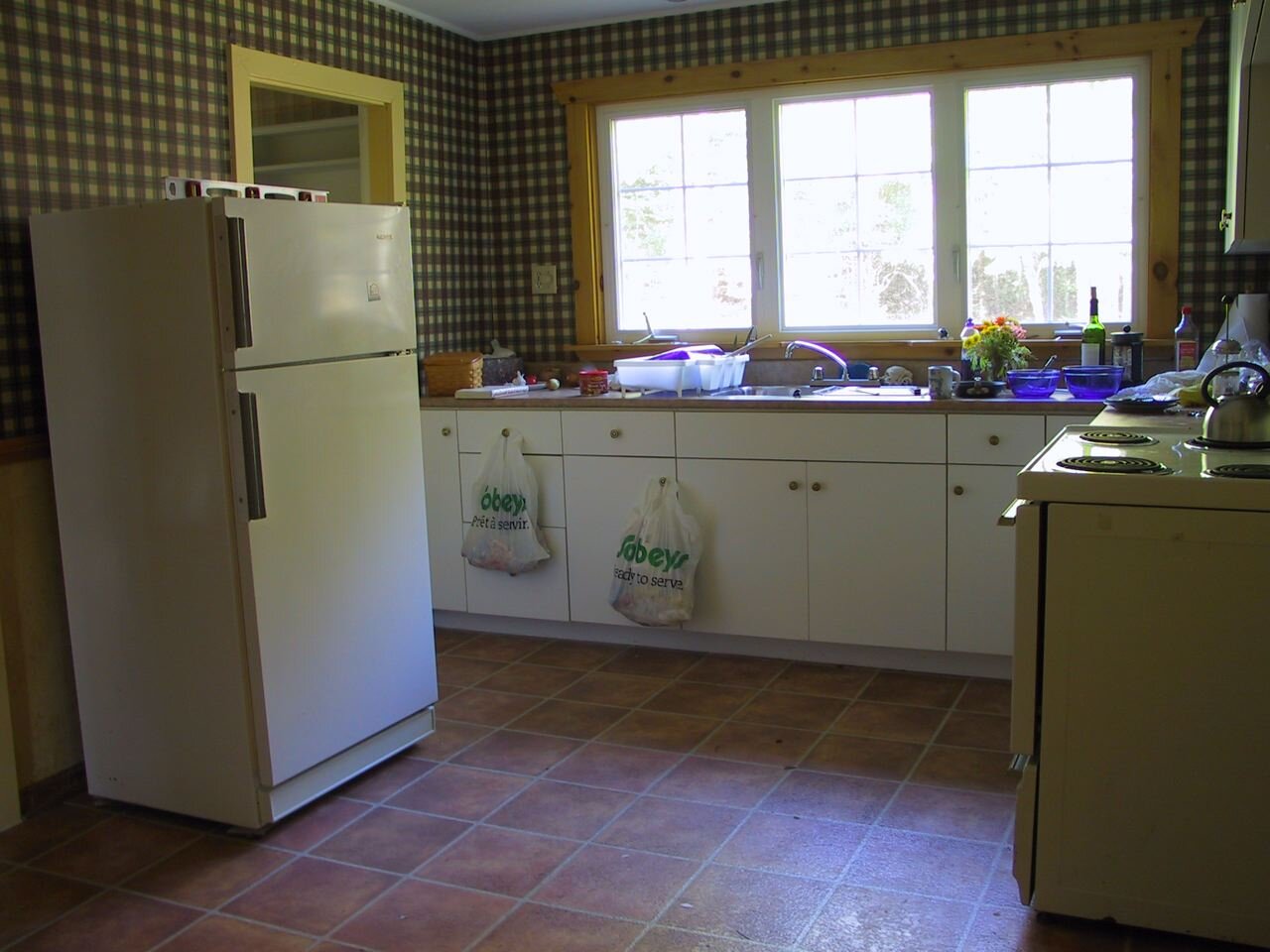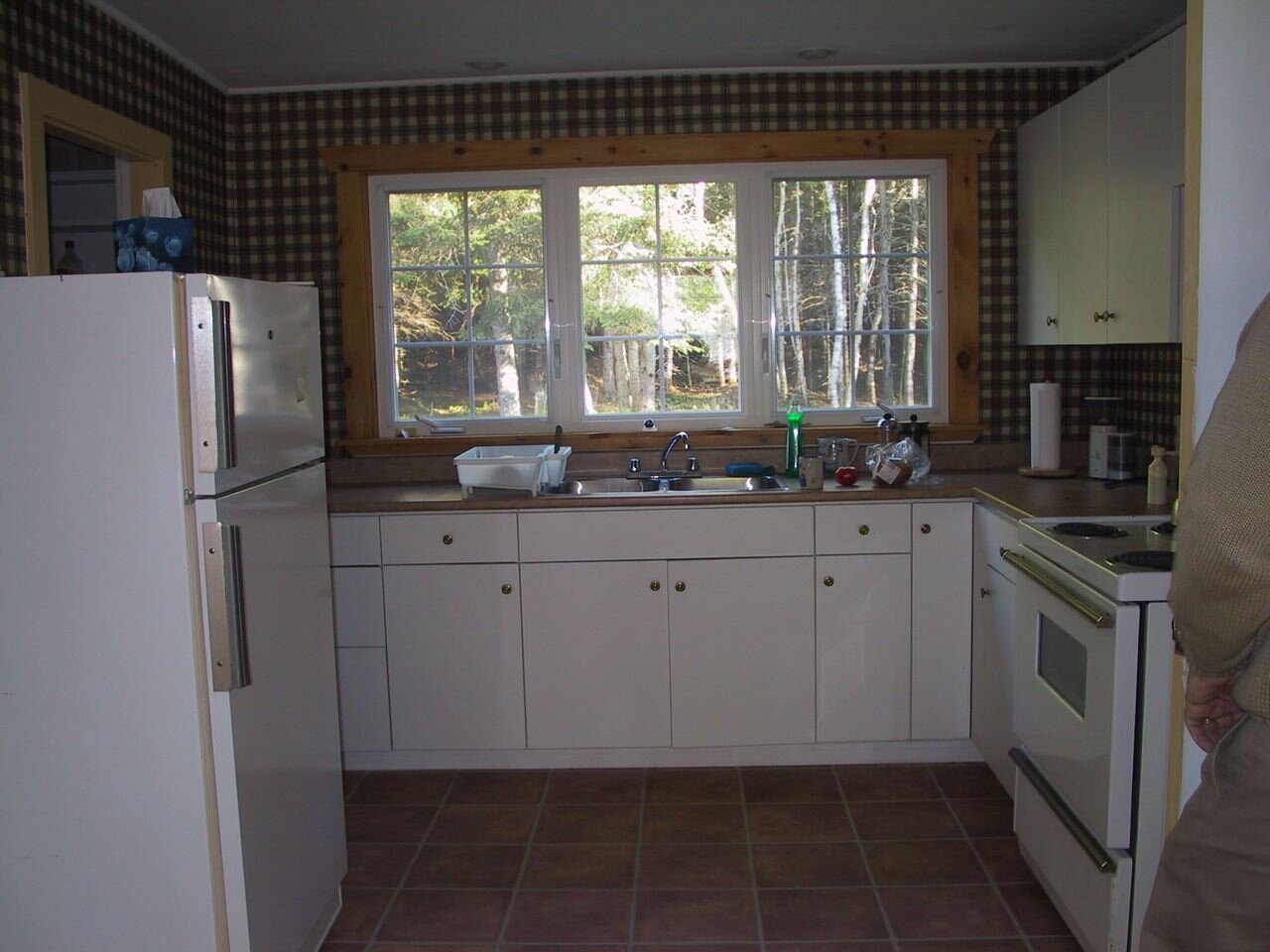Summer Cottage in the Woods
Cape Breton, Nova Scotia
This kitchen is in a summer cottage located on the water and surrounded by woods. It is so rural that you get to the neighbors by hiking through a fairy-tale path through the woods. The site is dark and cool: perfect for a summer escape.
The colors are intentionally bright to overcome the darkness (and cool colors and temperatures) of the site. Would the color be too bright for a year-round house? For most people, probably yes. But it is uplifting and right in this situation.
Here is the kitchen prior to the renovation:
The first thing that needed to be done was to shore up the flooring; note that the plaid wallpaper shows how severely out-of-plumb the walls were. (Plaid wallpaper. Not a good idea here.) Next, we borrowed space on the left-hand wall from under the staircase in order to place a wall oven in that space. Finally, the refrigerator and microwave were moved to the small pantry on the left; the clients decided that the few extra steps to reach these appliances was more than made up for with the openness and functionality of the kitchen proper. And, importantly, these moves meant there was now enough room for an island for the cooktop and seating.
Because the door to the pantry could not be moved or narrowed, the base cabinet abutting that wall had to be slightly reduced in depth (a reduction we mirrored on the far-right cabinet for balance). The two cabinets adjoining the sink were regular depth, and their width (24”) was chosen in case the clients ever wanted to swap out one of these cabinets for a built-in dishwasher. (Planning ahead for future options is always a good idea.) And because of the lack of a dishwasher, we made certain that the sink was fully accessorized to make it functional for meal preparation as well as meal clean-up.
A narrow and tall armoire was placed next to the dining table and island seating and now houses the dishes, serving pieces, flatware, wine glasses, linens, and after-dinner drinks. The kitchen proper has storage for pots, pans, cooking utensils, coffee mugs and drinking glasses, cooking oils and spices, and pull-out trash. The pantry houses the refrigerator, microwave, canned and dried goods, countertop appliances (the KitchenAid mixer, Instant Pot, sous vide circulator), cooking accessories, a water cooler and a Soda Stream.
One last issue was the small amount of wall space to the left of the window and the fact that the window was not centered within the space. This would lead to problems of adequate wall storage, as well as an unbalanced look if the cabinets were to match. Instead, we decided the wall cabinets should open to the sides (rather than the front), and we should equalize the reveals by making the right hand cabinet 3” deeper than the left. This gave us a balanced look, and significantly more storage space.
A really happy, yet very rustic, kitchen. If you don’t like butter, use cream.




