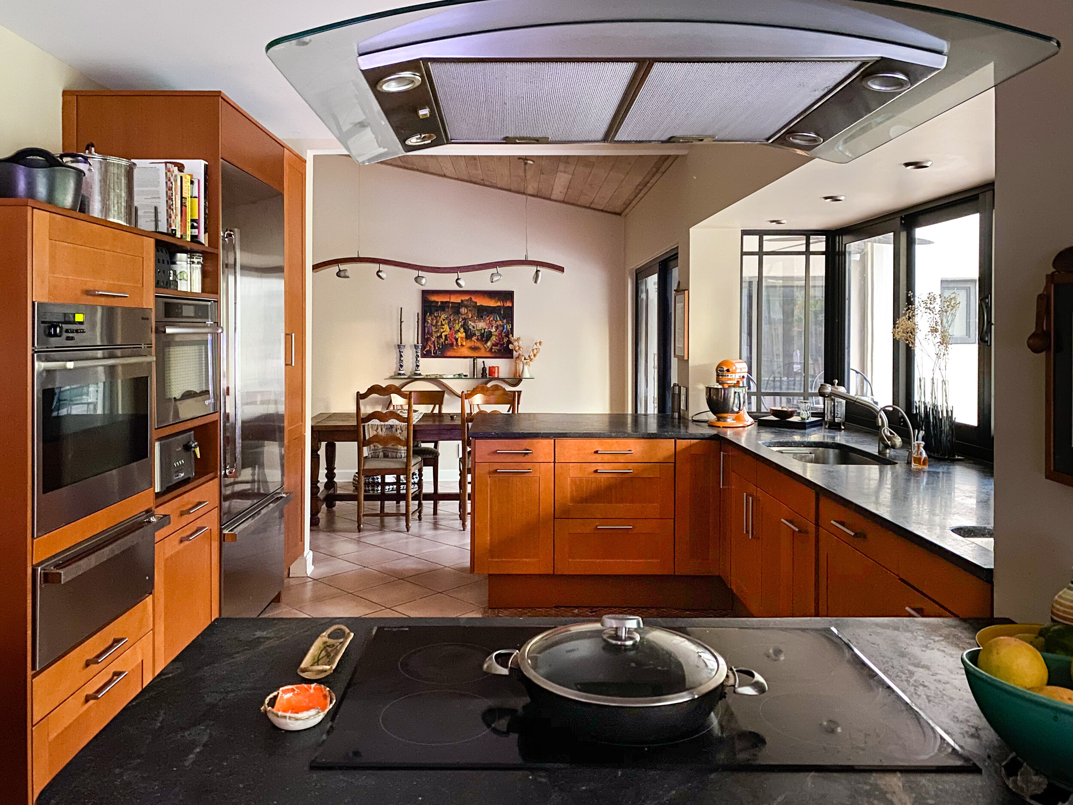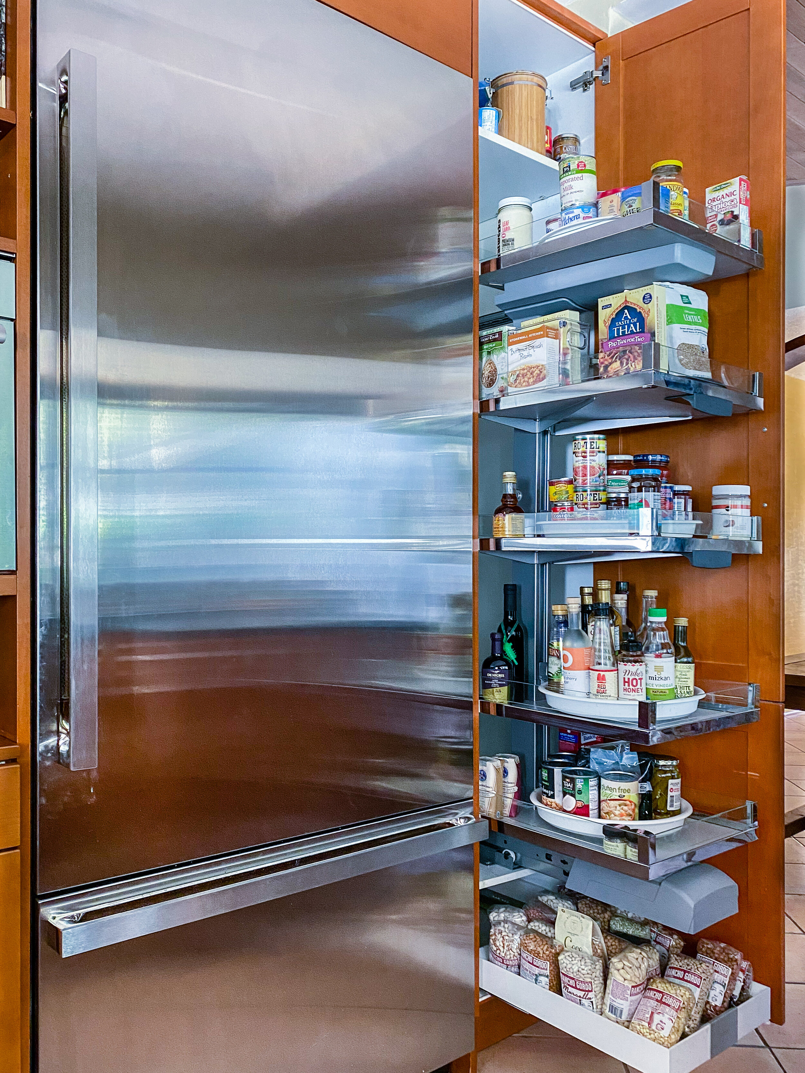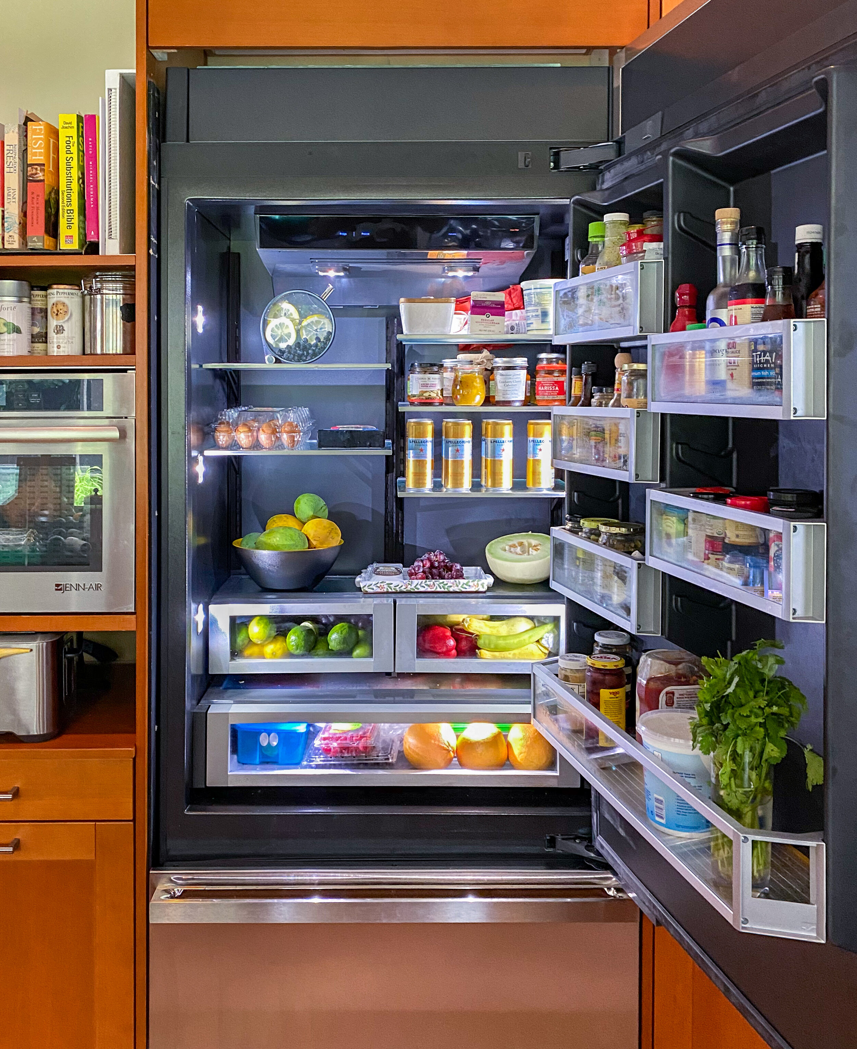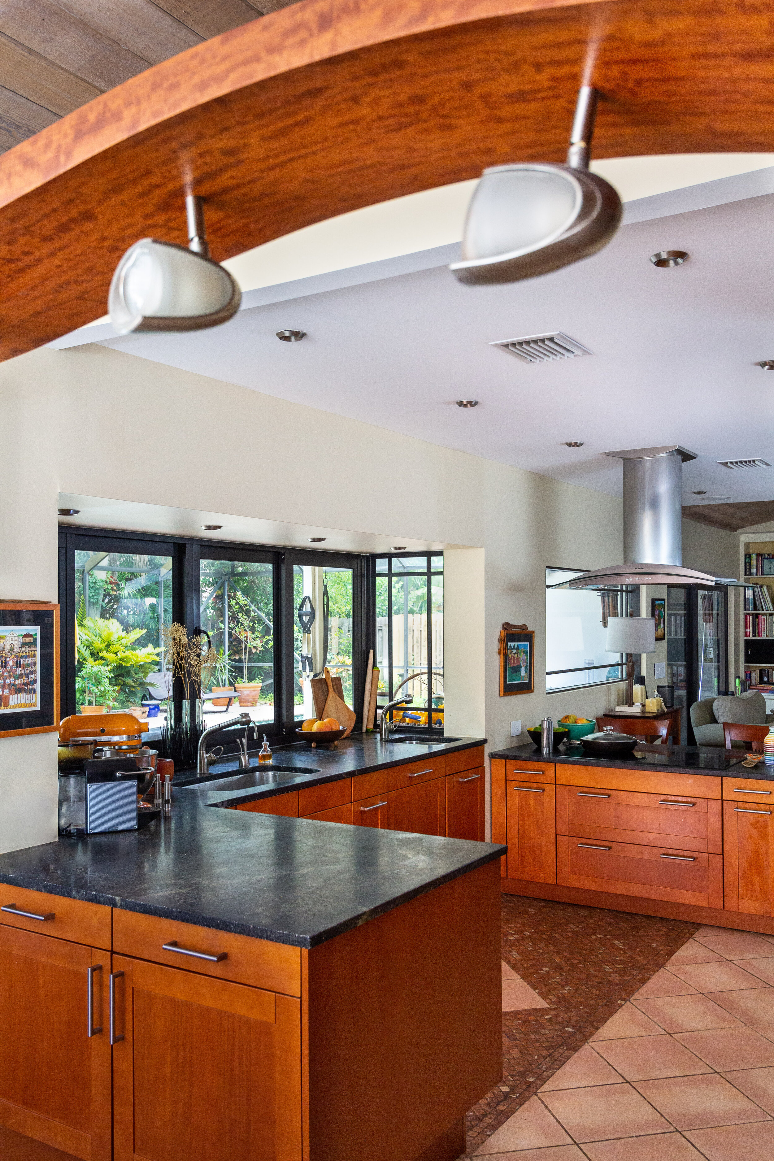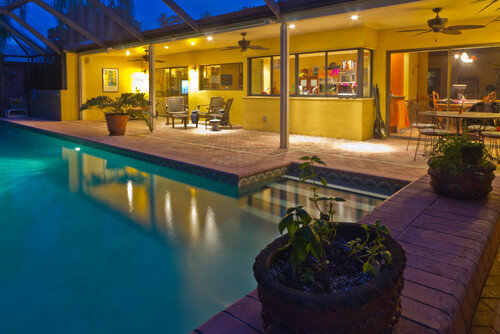An Organized Kitchen for Two
Boca Raton, Florida
Because the name of my company is Kitchens for Cooking, my clients tend to self-select into being people who love to cook. They also tend to be people who—given the choice between spending thousands of dollars on 3” crown moldings and corbels or spending that money on great appliances and cabinets—would chose the latter.
This couple wanted a kitchen that could age, that was functional for two or more cooks, and that was appliance driven. They also wanted an open room with a large window and no wall cabinets. This meant we had to make great use of every inch of space in this room.
While the clients initially wanted an island, the configuration of the house did not allow for it. Instead they found that the ‘U with an Umlaut’ design—although small—can accommodate four or more active cooks at once.
The lack of wall storage meant that the base and tall cabinets were all outfitted to have maximum storage and organizational capacity. Every cabinet is a pull-out or a drawer, and almost all have specialty storage accessories.
This tall wall had just barely enough room for a tall pantry, refrigerator, small comb-steam oven, and full size oven, while still allowing adequate walkway space between the edge of the oven cabinet and the edge of the cooktop area.
This cabinet to the left of the refrigerator is one of the clients’ favorites. The counter pulls out for when the toaster is in use, but slides back the rest of the day (left). The top drawer has built-in wrap containers, the second drawer has plastic containers and storage bags, the third layer houses mis en place bowls on a beautiful removable tray, and the bottom layer (not shown) is for large platters and bowls. Even the toe kick (right) is used for storing a fold-up step-stool.
As with the other areas of the kitchen, the cooktop peninsula just barely allowed for NKBA’s recommendations for landing space on each side of the cooktop. And even this required moving the peninsula a few inches back from its original location.
The entire cooking area is fairly well contained. Below the induction cooktop are two pot and pan drawers. Drawers to the right house cooking utensils, knives, and cooking oils. Nearby are four pullout drawers of spices.
The induction cooktop was put in this year, several years after this kitchen was initially installed. After experiencing induction the clients decided that the relative benefits of induction (precision, efficiency and safety among others) outweighed the benefit of gas (it can work in the power outage after a hurricane.)
It surprises most people that this induction 5000 watt center element is the equivalent of a 36,000 BTU gas element; much higher than almost all residential gas cooktops. This stove can boil a pot of water in almost no time, and—maybe better—can go from a full boil to lower than a simmer in a few seconds.
I make sure all of my clients experience induction before they make a purchase decision because I believe it is so superior to anything else. Most have agreed. (Note that the clients did keep a propane hookup for a backup outdoor portable propane cooktop in case of hurricane.)
The clients even customized storage within the refrigerator. They ordered an extra door bin and an extra shelf to not only provide more storage but to have individual designated spaces for specific types of items. Door bins house pickled items, asian sauces, vinaigrettes, hot sauces, spices and condiments. Shelves have a space for eggs and cheeses, dairy and butter (kept in a white crock with an inlaid knife on top), prepared appetizers, leftovers and other items.
Because this is a relatively new refrigerator, it has great LED lighting (and the obsidian interior) that makes the food more visible and thus more likely to be used while it is still edible. It has a dual evaporation system (with two kinds of air filters) that keeps food fresher longer. Together this means fewer items are lost in the refrigerator and more things stay fresh.
Since the clients had selected Siematic cabinetry, there was no customization of the widths of the many cabinets. The clients wanted two sinks, and after adding these, a lazy susan, a full-size dishwasher and trash, there was less than a centimeter of space left over on this cabinet run. Only precise measuring and a great installer made this work.
In addition to the precise measuring and placement within the kitchen, the clients also had to move many “kitchen” items outside of the space to make this kitchen work. The microwave is in a pantry a few steps away from the kitchen, and this pantry also houses extra canned and dried goods. Items that are rarely used (for canning, pasta-making, baking, Thanksgiving) are kept elsewhere within the house. A SubZero wine refrigerator with refrigerator drawers for beverages is in a bar area a few further steps away, along with a third sink, and an ice-maker.
The clients also planned for the future by purchasing several matching flat panels and extra cabinet hardware so that the eventual changes in appliances and usage could be handled without a total renovation. Today, years later, they have replaced almost all of the appliances and have reconfigured one of the cabinets — all without a major renovation. Organization and planning for the future are, in my opinion, money well spent.
The pool area, which connects directly to the kitchen, adds more cooking and dining options: two barbecues, a propane cooktop and a large dining area. And it supplements the refrigerator with food from three tropical fruit trees, a large vegetable garden, and several herb plants.

